Scope:
Design, Supply & Installation of Post Tensioning
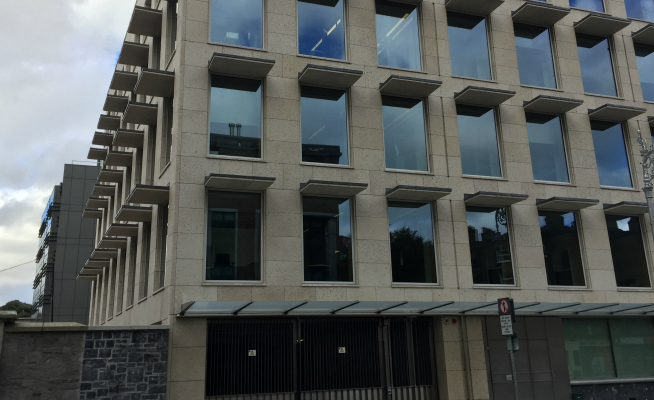
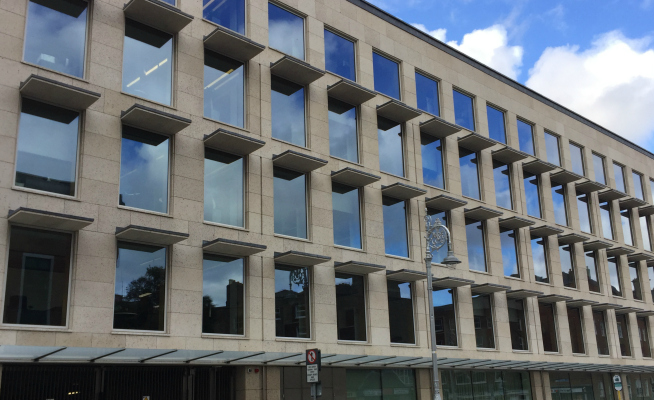
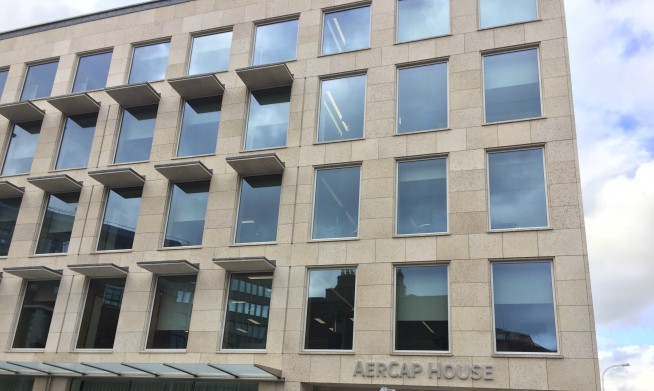
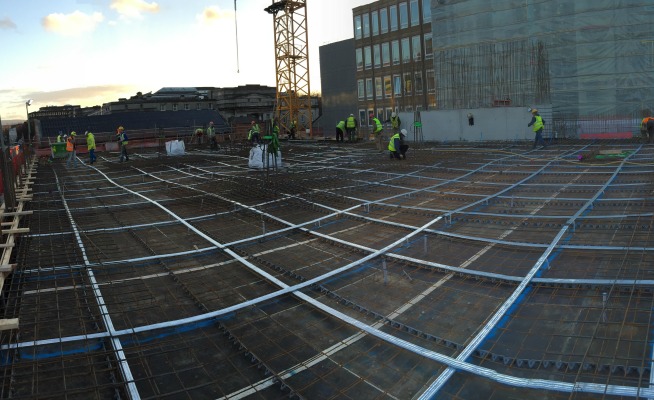
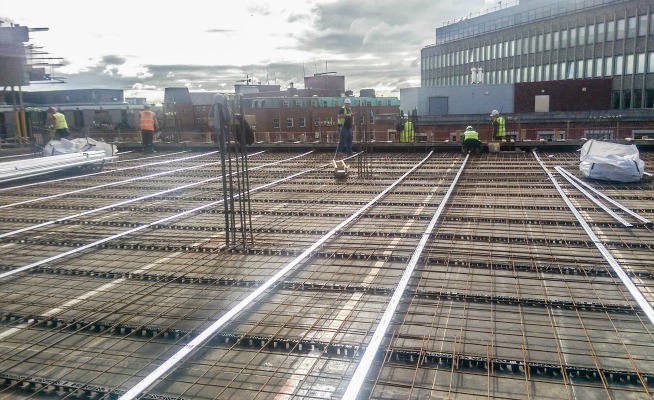
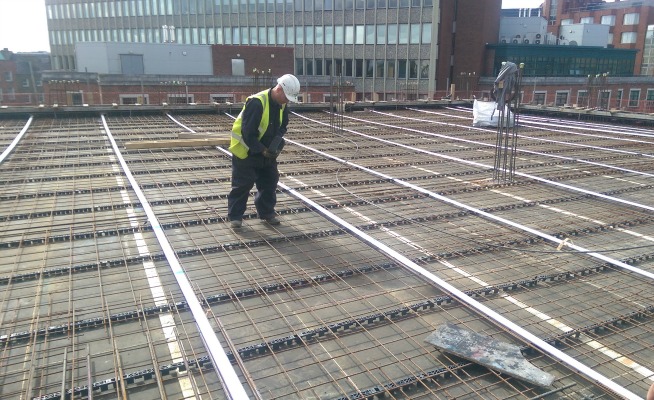
Value Engineering | Post Tensioning Design | Tender Support | Design & Technical Assistance | Jacking, Repairs & Strengthening | Temporary Works