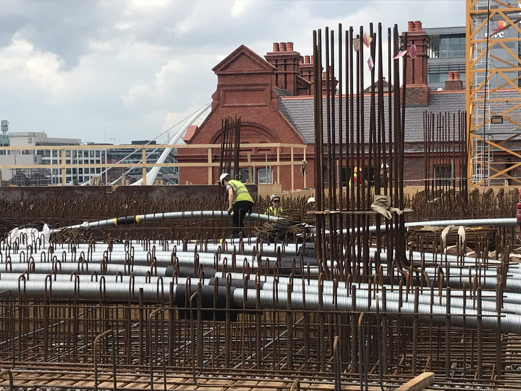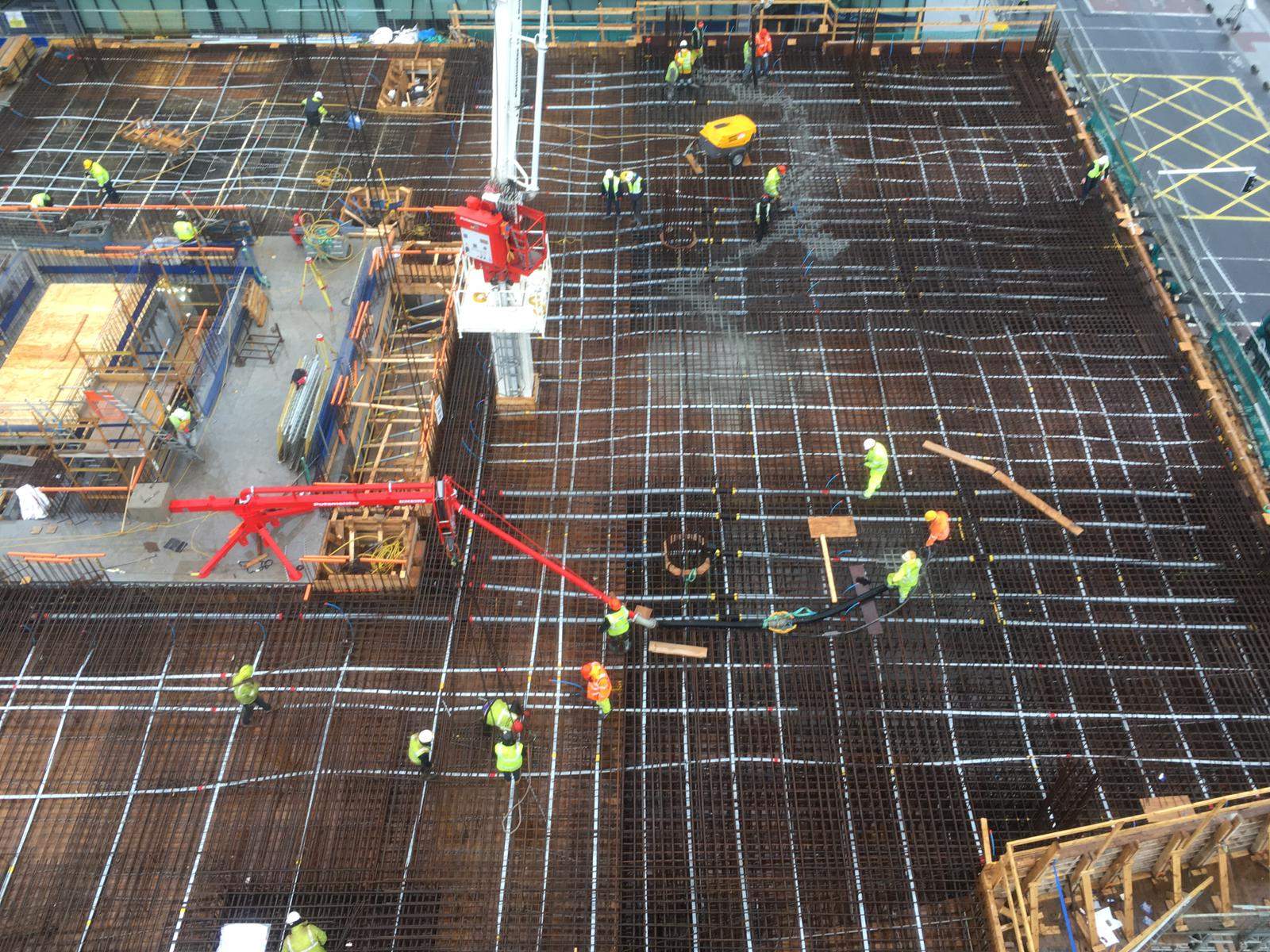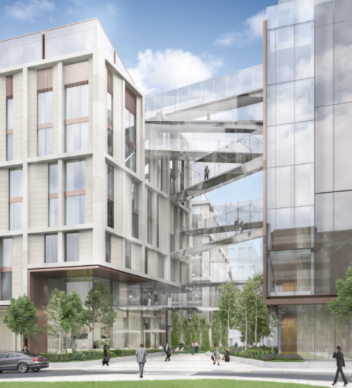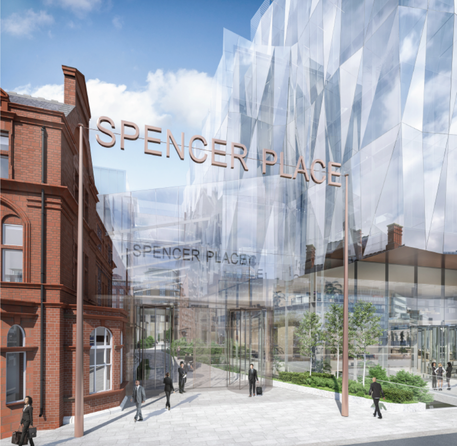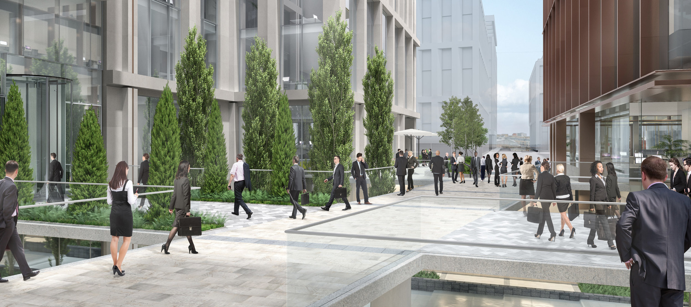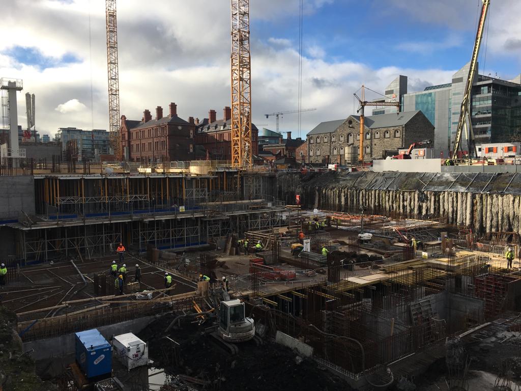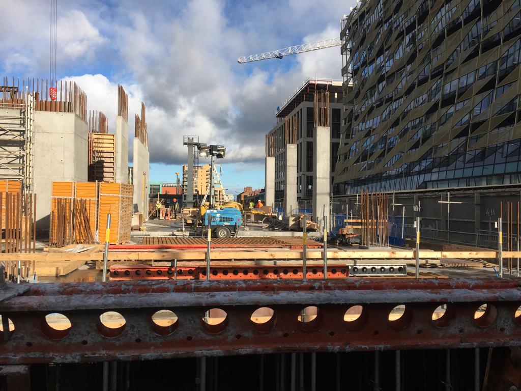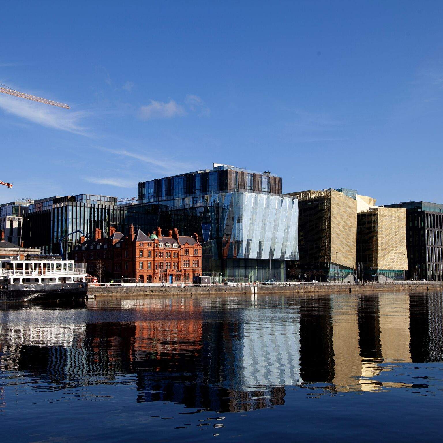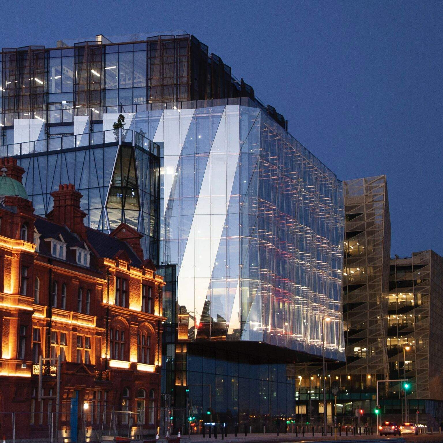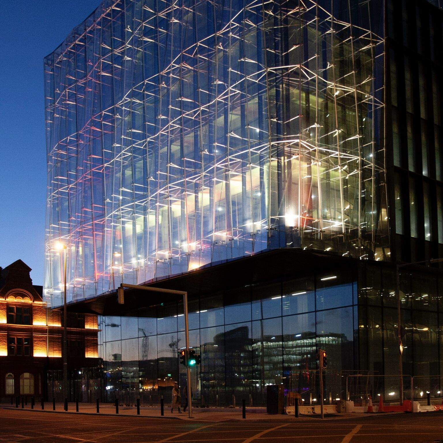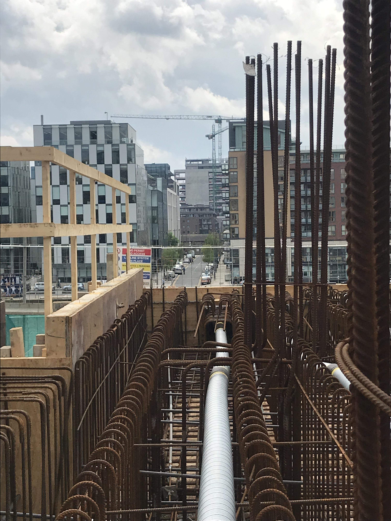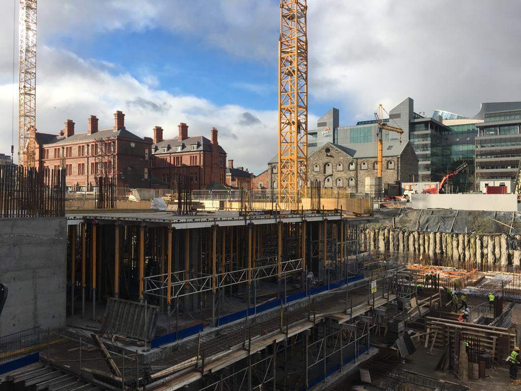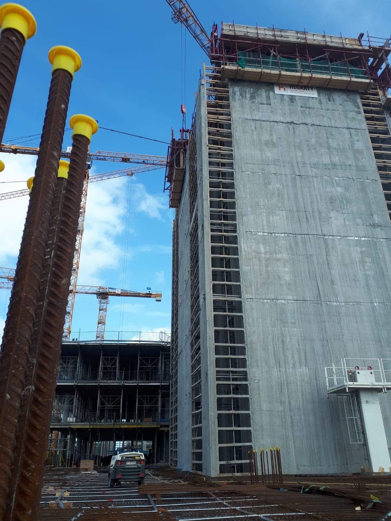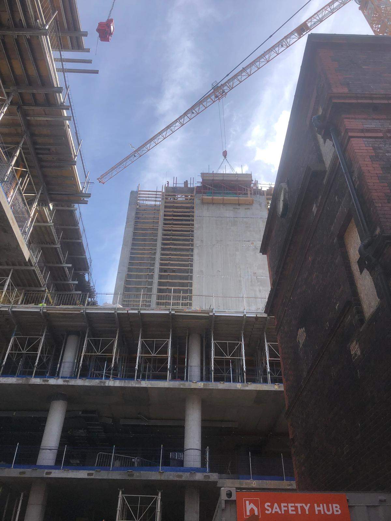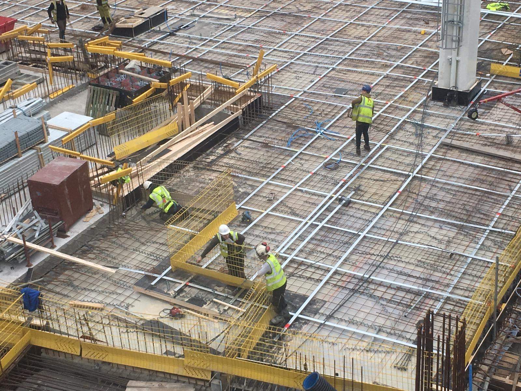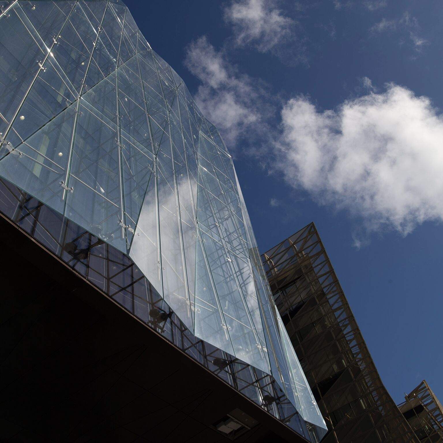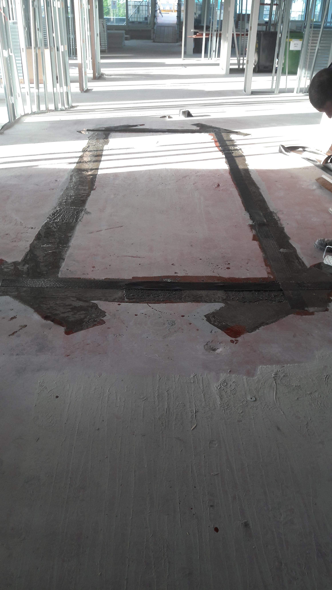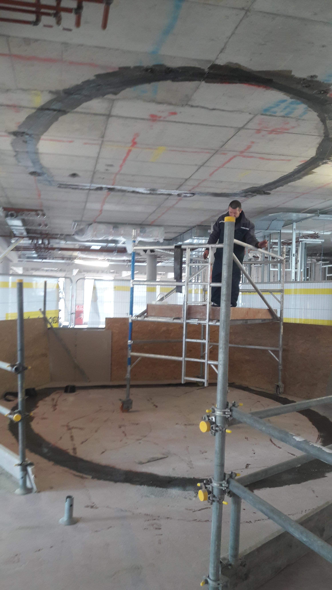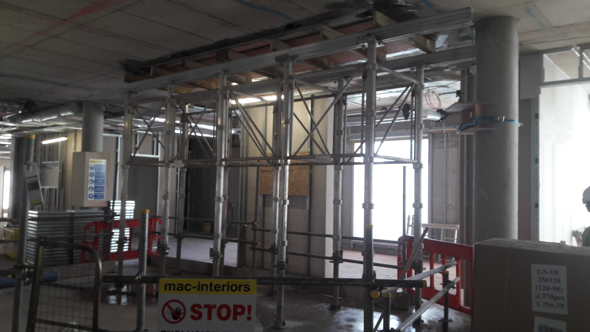Scope:
Design, Supply & Installation of Post-Tensioning
Completion:
2020
Spencer Place Development consists of 3 buildings over a common 3 story basement, with 212-bed hotel, restaurants, retail units and 46,184sq m of LEED platinum-rated office accommodations.
The development is located in the Dockland Development zone in Dublin Port and consists of 66,599sq m of space, spanning over 7 floors with a 11m wide glazed atrium.
ClearTech’s scope covered the design, supply and installation of post tensioning. A complex project due to the inclusion of a 13 meter cantilever from the 2ndfloor upwards. ClearTech developed a cost effective design by including Post-Tensioning beams which helped to eliminate the cost on steel beams, saving the client significant costs.
As part of this prestigious development, the Architect incorporated a statement open foyer. However they also wanted to achieve clean clear open spaces on the floors above and proposed a 13.65m span transferring on to a cantilever structure in front of the canopy veil of the building.
To achieve this - rather than create a situation where there was a “forest” of columns - it was agreed a cantilevered solution would be best. However, the inclusion of a 7 meter cantilever from the 2nd floor upwards presented complexities and restraints which proved technically challenging.
ClearTech, being recognised in the industry as experts in value engineering and design innovation, focussing on efficient, sustainable, net zero designs, were engaged. Our innovative approach for the Cantilever was to utilise a “bridge” solution – adapting our expertise in post-tensioning and long-span bridges for use in a different and unique application. For the upper floors we incorporated slab post-tensioning to achieve the client and design team open-span goals.
Value Engineering | Post Tensioning Design | Tender Support | Design & Technical Assistance | Jacking, Repairs & Strengthening | Temporary Works


